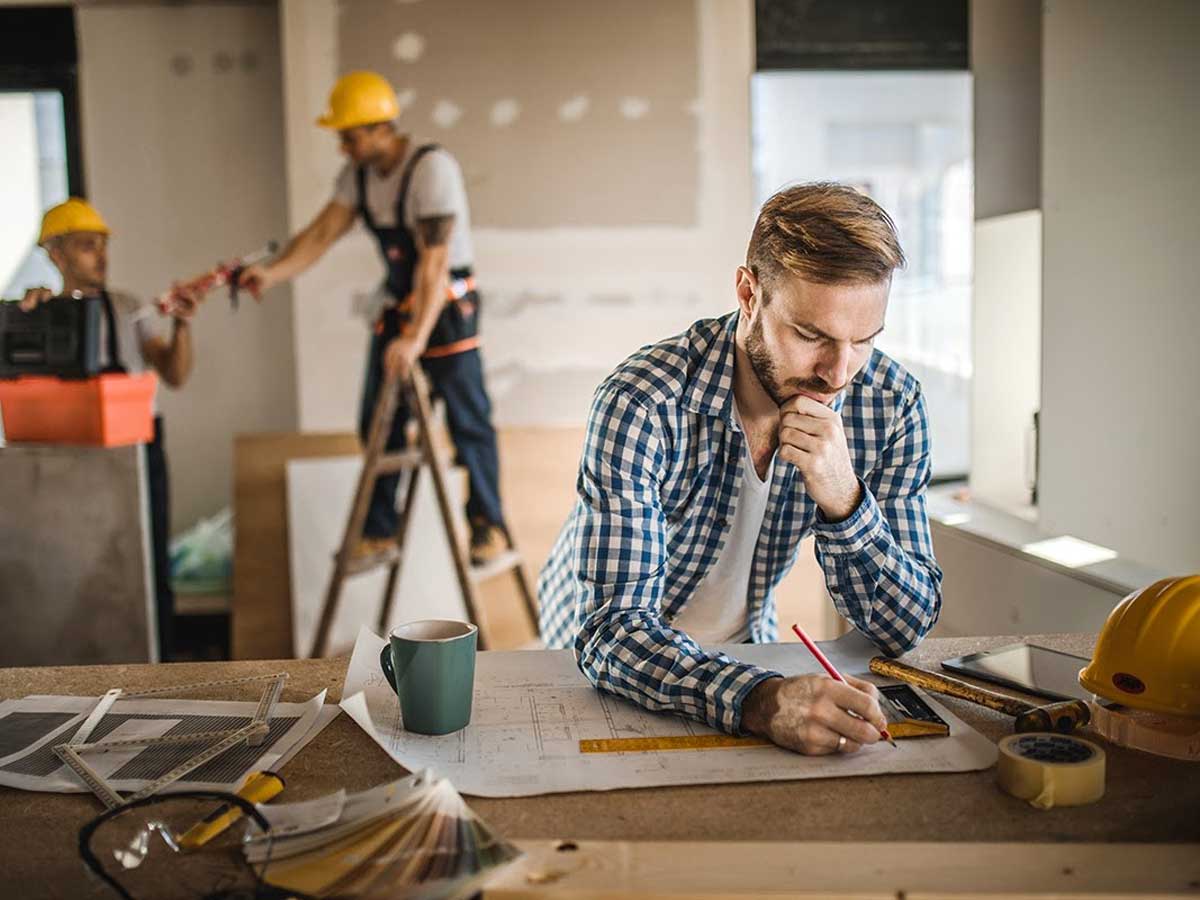Stages of design
project development
Acquaintance
Before concluding contract and starting work, we hold a meeting where we get to know each other, tell you in detail how our work is structured, discuss the budget and write down your wishes in the form of brief.
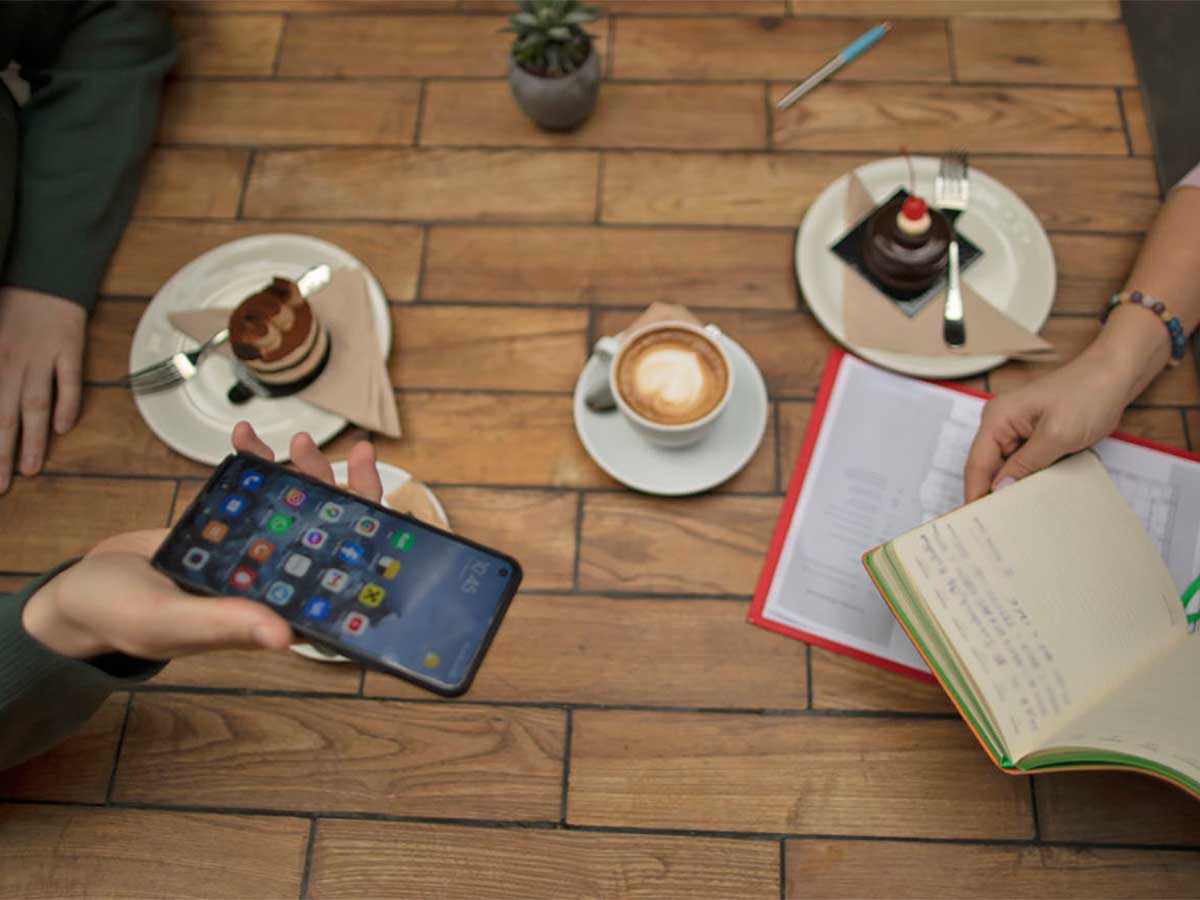
Room measurements
Each design project begins with detailed measurements carried out by professionals. Plan from developer is not enough. We need to independently carry out measurements, measure, among other things, outlets of sewer pipes, water supply, the height of door.
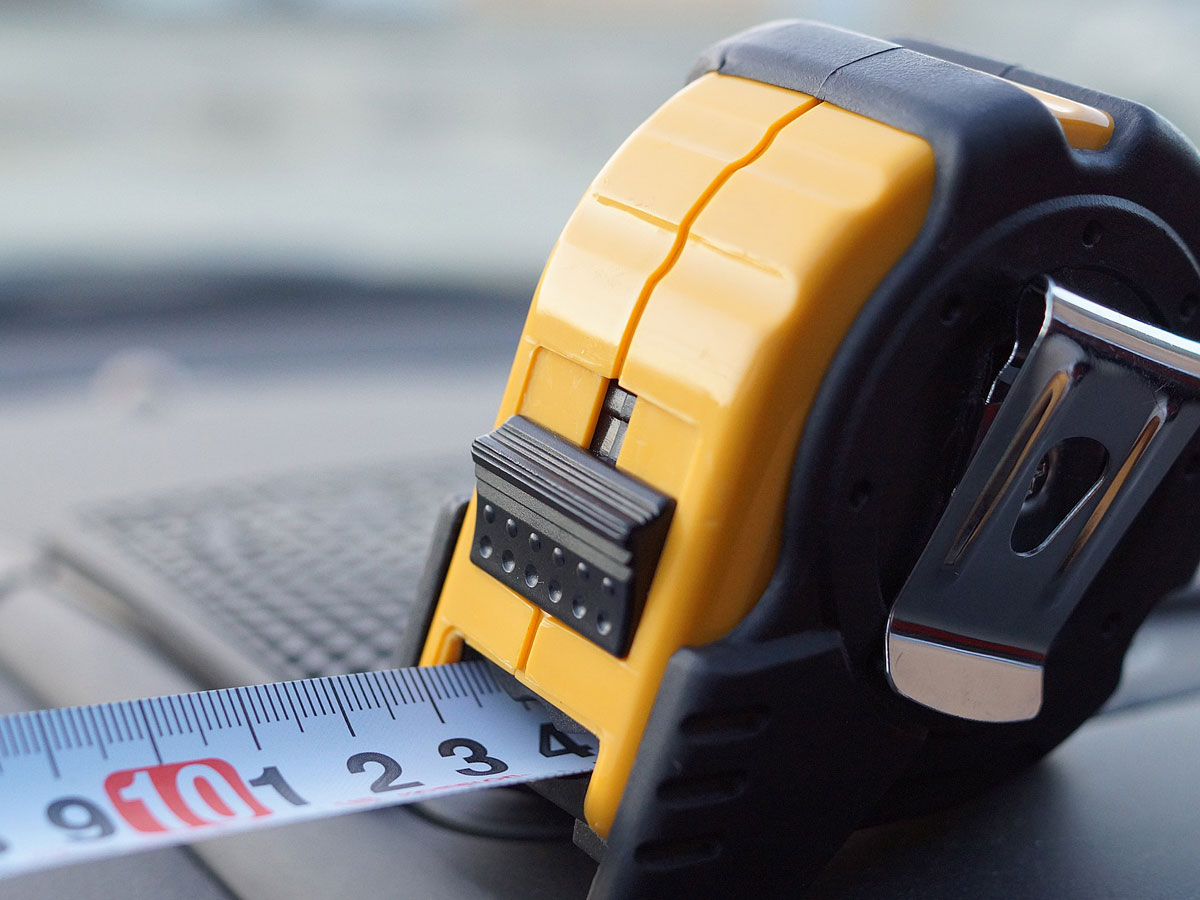
Layouts
Based on completed measurement plan, we develop at least three options for planning solutions that suit your lifestyle. When working on layout, we rely on brief, filled out together with you, and ergonomic standards in order to create a functional, thoughtful space.
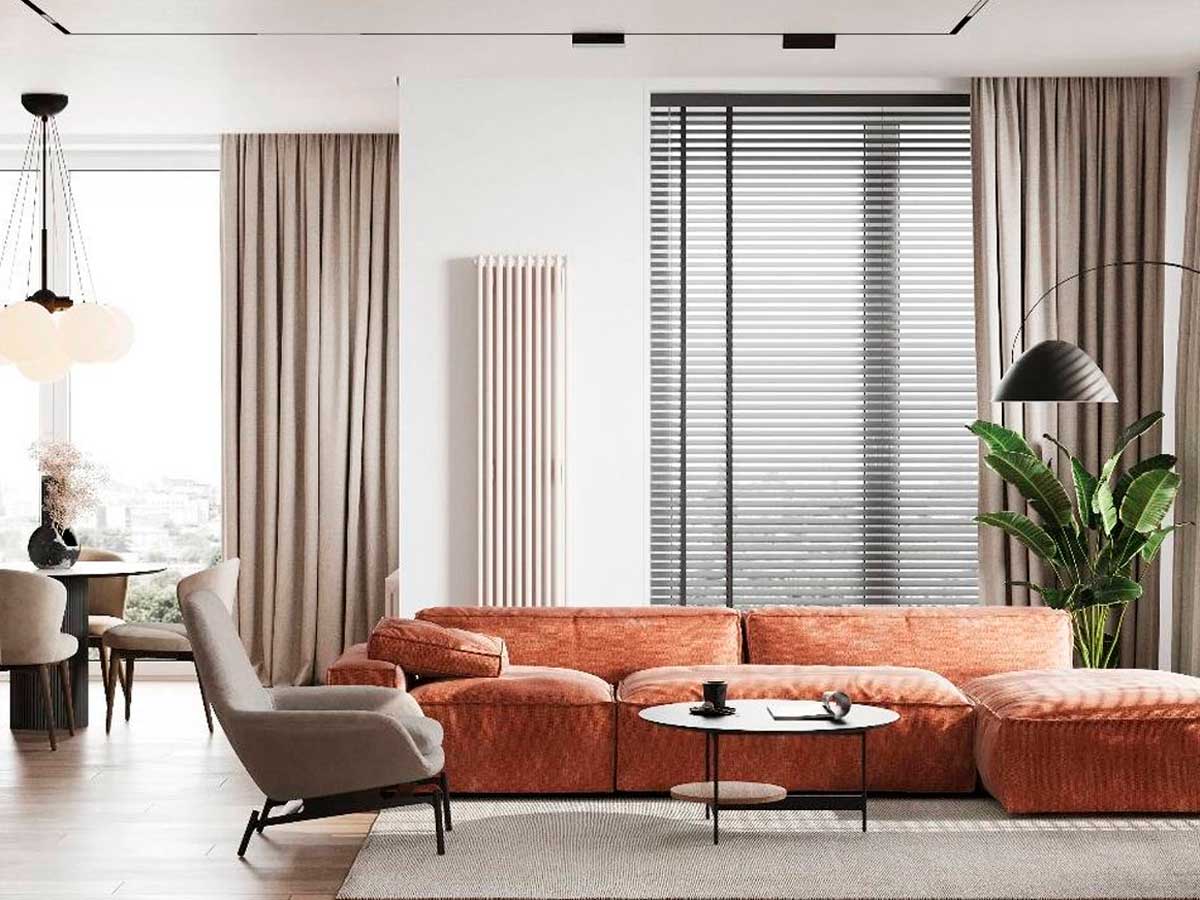
Visualization
After agreeing on main plan, we begin work on drawing up the concept of the future interior. To do this, we develop a detailed 3D visualization (a three-dimensional image of each room from several angles) so that you can fully experience the atmosphere of the future interior.
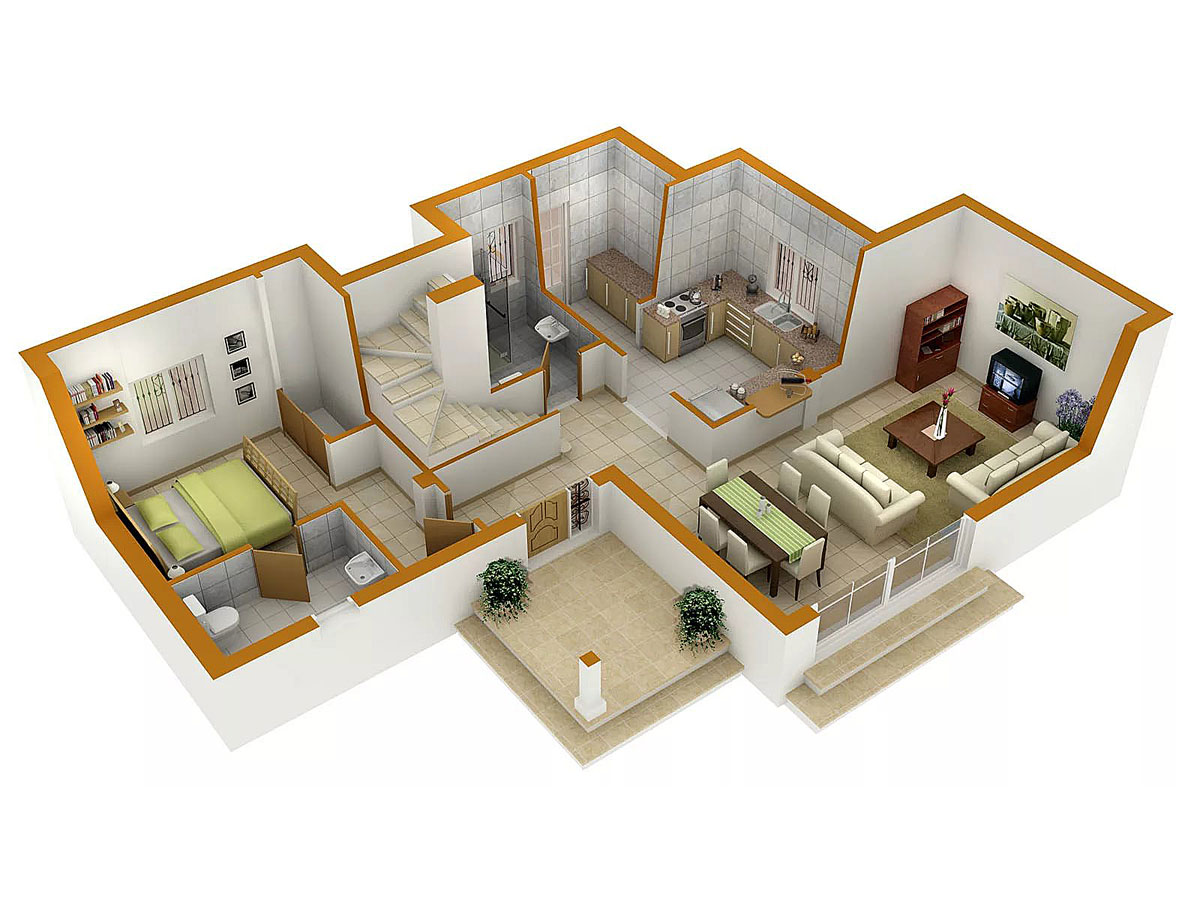
Working drawings
In order for your interior to fully comply with the project, we prepare a complete set of working drawings (35-45 sheets) which includes: all necessary drawings, wall layouts, electrical, technical drawings, drawings for built-in furniture, etc. That's all you need to start implementing the project. Prepared drawings will allow you to carry out repairs easily and avoid unnecessary questions from builders and contractors.
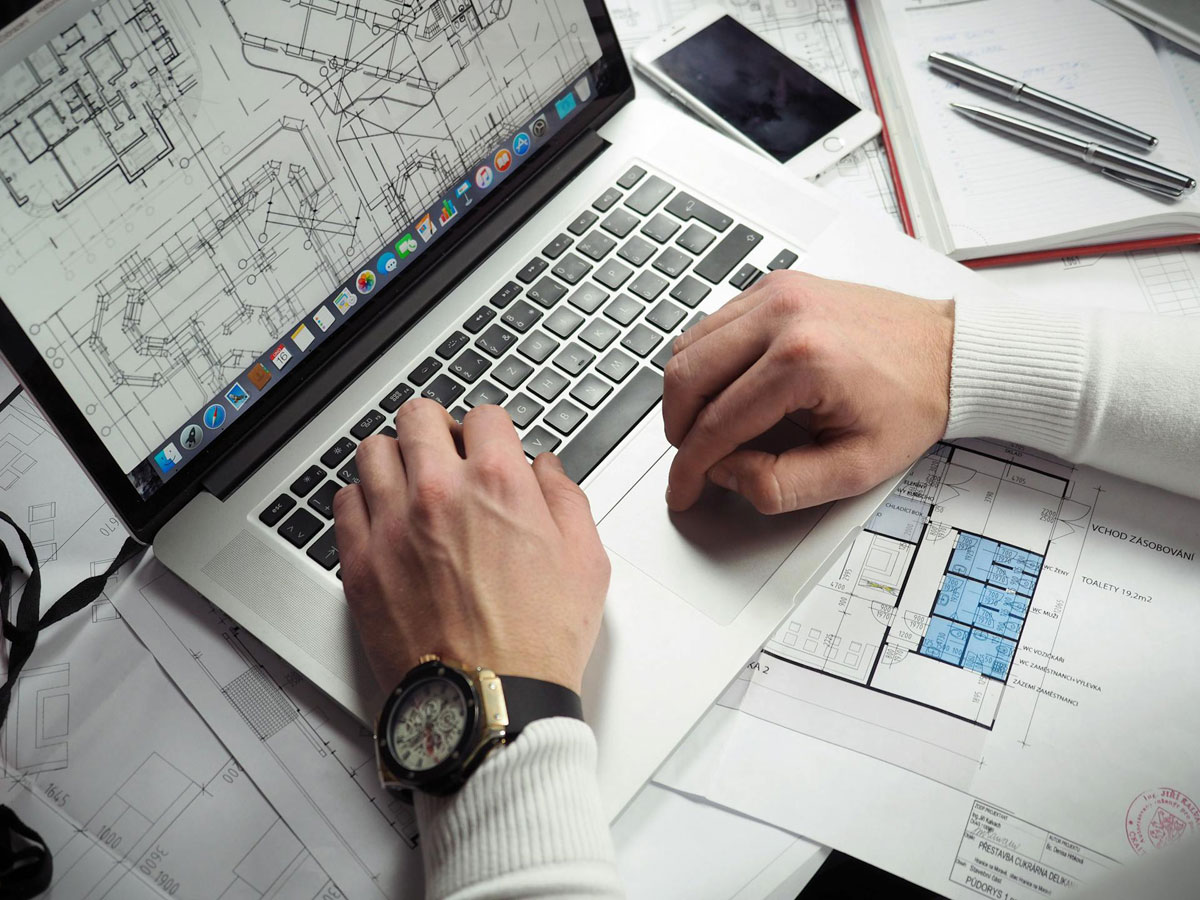
Interior equipment specification
We will select materials, furniture, plumbing and everything necessary to bring the project to life exactly as in visualizations. We will provide specifications that contain articles, quantity, delivery time, cost and name of the supplier. All you have to do is enjoy implementation of the project.
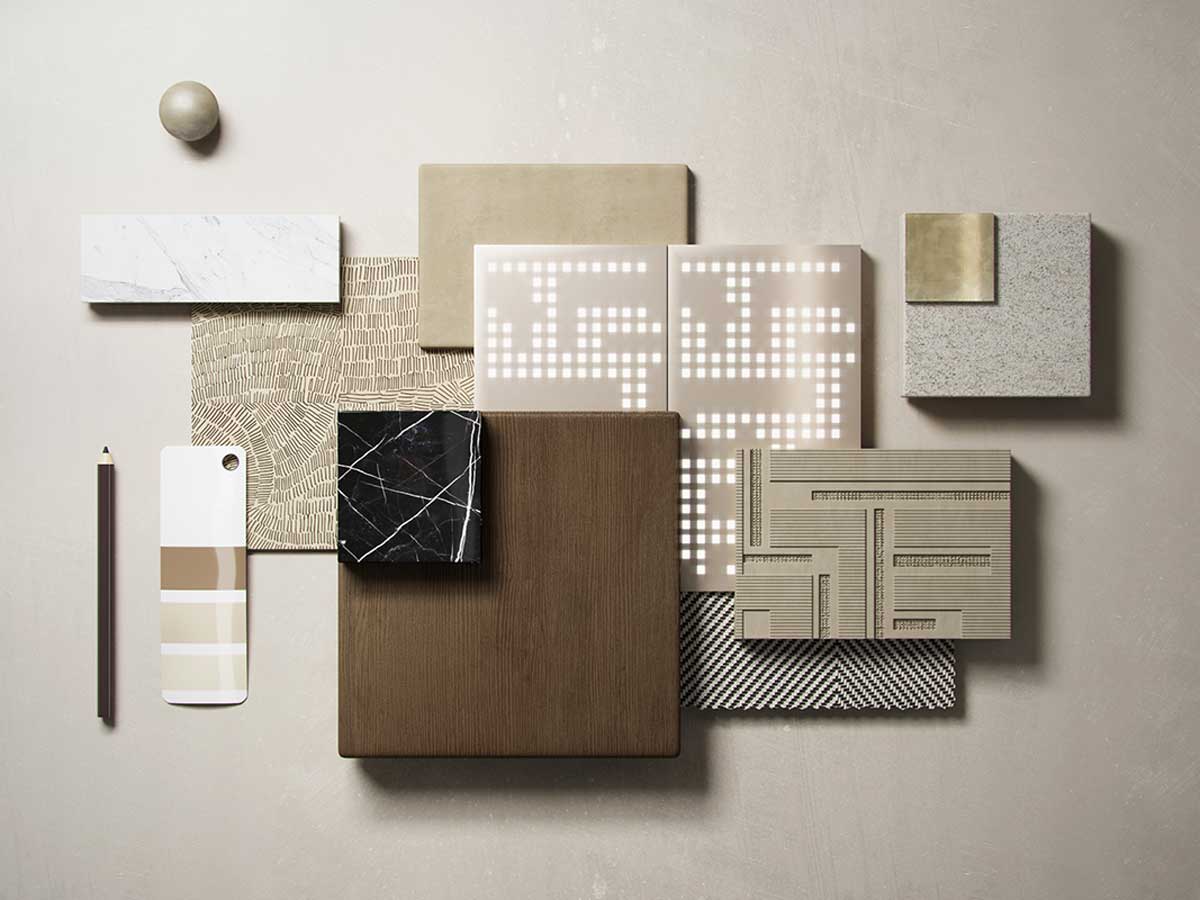
Author's supervision
Author's supervision is an important stage in transforming picture into dream interior. As part of supervision, we prepare material purchase schedule, control deliveries and monitor completed work. We also do everything that cannot be done within the framework of a design project. For example, we select fabric, textiles, grout and decor directly on site. And of course, we make changes and prepare clarifying drawings if necessary.
